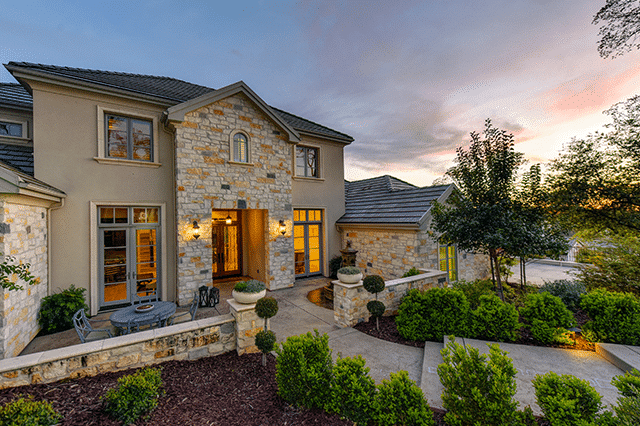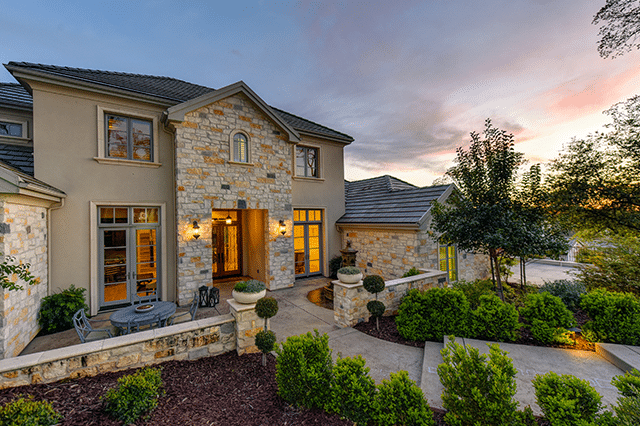

Just as there are so many beautiful layers to the coastal Carolinas landscape, there is also an abundance of styles in custom home plans that capture that Southern charm. Here at Babb Custom Homes, we offer a full palette of Southern home plans customized for each homeowner’s unique tastes and preferences, from coastal warmth to traditional elegance to Southern comfort and beyond in design, layout, colors, and architecture.
Here are a few Southern house plans you may be inspired to embrace for your next home!
Lowcountry Dogtrot
The first dogtrot floor plan was laid out centuries ago to take advantage of cross breezes as a retreat from the heat and humidity that are native to the South. The name “dogtrot” was coined from the plan’s windows on all sides of the house, plus the central open hallway built to optimize airflow (the coolest spot in the house where the dog would rest.) One charming characteristic of this historic floor plan as it stands today is its large, open breezeway that runs through the center of the house, with two separate living areas (under one roof) on either side. For these reasons, we think Dogtrot house plans offer the picture-perfect combination of indoor and outdoor living spaces for our warm Southern coastal climate.
Classic Coastal
Our custom floor plans make a great canvas for classic coastal paint shades like tans, blues, grays, and quartz pink. Light, bright, and elegant, the coastal color palette beautifully blends with Southern architectural elements, like shiplap ceilings and walls, and large windows that are grounded in the warmth of rustic stained hardwood floors.
Comfort and Function
Customized Southern house plans can offer both a haven for peace and relaxation, as well as a center of function for your family. For a plan that combines comfort and function, think muted, soothing colors surrounded by fireside built-in bookcases. This plan also provides stylish storage in your living area and in your (customizable) outdoor space, so you have a place for all your beach toys and wagons, surf boards, golf carts and other items essential to your beach lifestyle.
Southern Tradition
If you prefer a house plan that exudes Southern grace and coastal vibes, you can opt for a more traditional design in a variety of sizes, from waterfront to estate-size lots, or beach cottages to grand manors. Traditional design features include expansive front porches lined with inviting rocking chairs, wraparound verandas, front columns, and dormer rooflines. Inside the home, you’ll find traditionally formal staircases and detailed crown molding throughout open, airy layouts. Informal great rooms and bright, light kitchens are also hallmarks of a traditional Southern house plan.
Outdoor Living
Finally, some design features essential to relaxed Southern living are outdoor retreats and architectural elements that enrich the overall space. One such element: the widow’s walk. Originating in historic homes along the coast, functioning as an observation deck with a bird’s eye view over the sea, today’s widow’s walk serves as a showstopping architectural resting or sunbathing spot that offers a panoramic view of the beautiful coastal landscape.
Outdoor living is also synonymous with entertaining, the heartbeat of Southern hospitality. Screened-in back porches, swimming pools and patios equipped with outdoor kitchens, fire pits, or outdoor lounging areas are all vital to our home designs, too.
Whatever plan you have in mind, we are confident that we can bring your dream home to life. Feeling inspired? Let’s get started today!


